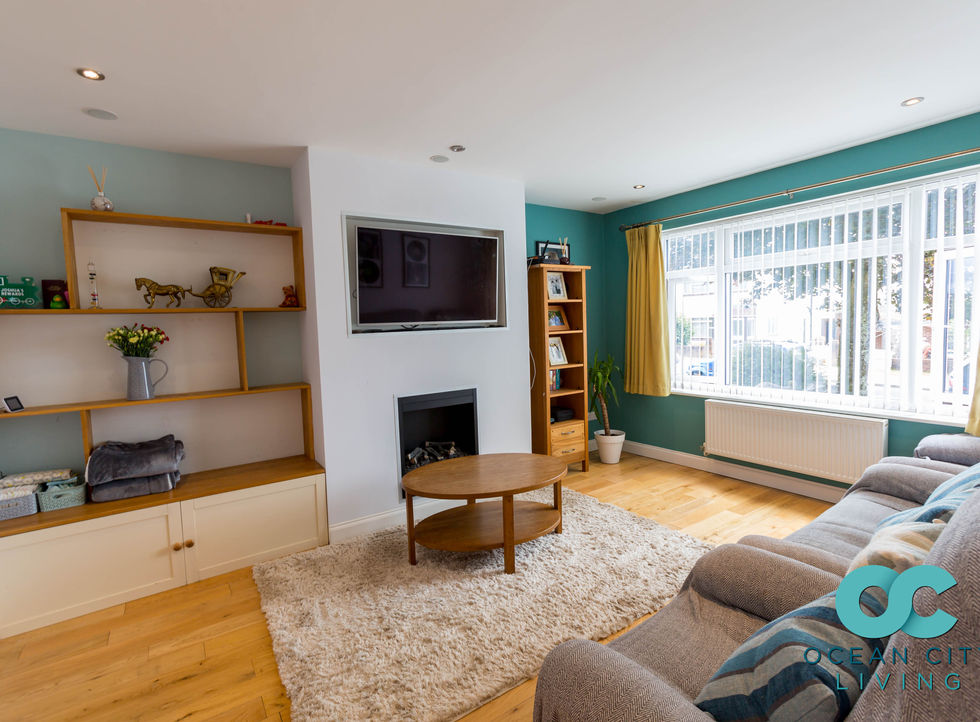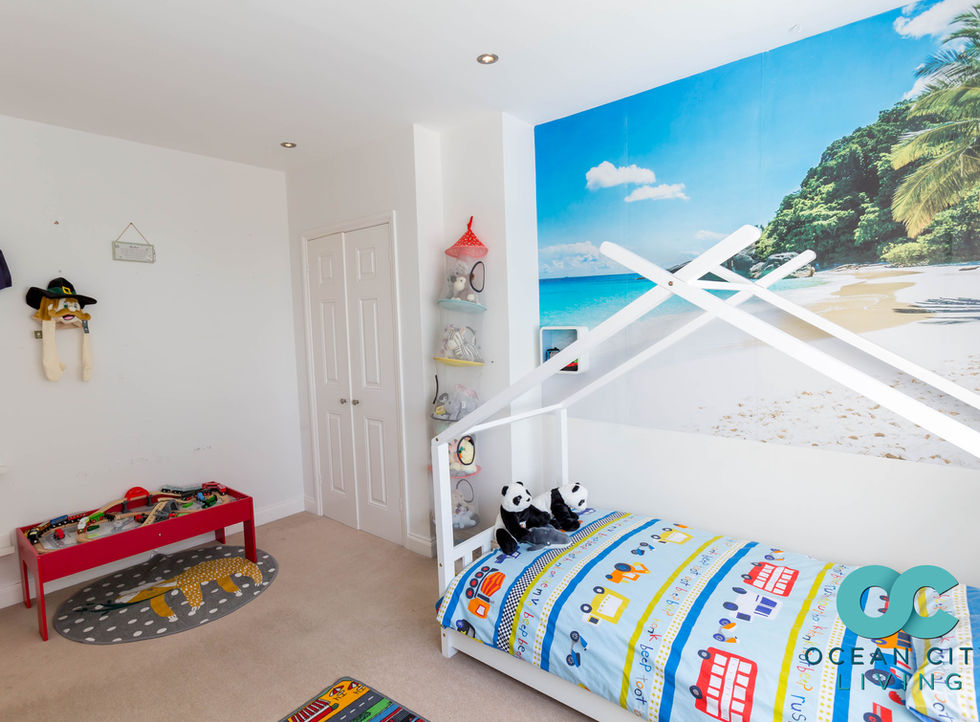Southwell Road, Plymouth PL6 5BQ, UK
If you wish to submit an application form this can be done by clicking on the "Application Form" button below:
Applications status:
Closed
Property Reference No:
017
To book a viewing click on the "Book a Viewing" box below.
If you you are unable to attend a viewing, you can still submit an application form but you must watch the 360 tour and virtual video on this page.
Council Tax Band:
D
When you book a viewing you will receive a confirmation and calendar invite from: dont-reply@shareiiit.com (please check your spam folder). Should you wish to, you can cancel the viewing using the Cancel button on the email.
Key Features
Living Room
Large Kitchen/Diner
3 Bedrooms (Master with En-Suite) plus Loft Study/Games Room
Family Bathroom
Downstairs W/C
Utility Room
Large Rear Garden
Driveway Parking for 3 Vehicles
Gas CH & DG
Property Location
Property Description
Ocean City Living are delighted to present this stunning, extended semi-detached home, located in the very desirable area of Eggbuckland, Plymouth.
To the front of the property there is a large driveway with parking for up to 3 vehicles. Entrance to the property is gained via the porch which leads into the hallway, with living room to the right hand side and large kitchen/diner to the rear. The living room has a double glazed window to the front, electric fire set within the chimney breast, radiator, oak flooring and ceiling mounted surround sound speakers and spotlights.
Moving into the kitchen/diner there is a large double glazed window as well as patio doors leading to the rear garden, allowing an abundance of natural light into the room. There are matching base and eye level units with granite worktop space above as well as a built in larder cupboard, 1 ½ bowl stainless steel sink unit with mixer tap, tiled splashbacks, under-unit lighting and integrated dishwasher. The kitchen also benefits from a range cooker, with gas hob and electric oven, and cooker hood above with space for a tall fridge/freezer. The oak flooring continues into the kitchen as does the ceiling mounted speakers and ceiling spotlights.
Completing the kitchen is a doorway into the utility room, which comprises of matching range of base and eye level units with worktop space above, tiled splashbacks, wall mounted boiler, spaces for a washing machine and tumble dryer, double glazed window to the rear, radiator, extractor fan, tiled flooring, ceiling spotlights, doors to the integral garage and downstairs WC and UPVC glazed door opening onto the rear garden. The integral garage features a remote-controlled roller door, automatic lighting, numerous power sockets and remote controlled wall mounted electric fan heater.
The first floor comprises of a landing with radiator, box window to the front aspect with inset window seat, storage below and enjoys distant views towards Cornwall, stairs rising to the second floor landing with under-stairs storage cupboard.
The Master bedroom has a double glazed window to the front, ceiling spotlights, walk-in wardrobe and en-suite shower room, which comprises of a double walk-in shower enclosure, hand wash basin with cupboard storage below, low-level WC, wall mounted heated mirror, shaver socket, radiator/towel rail, extractor fan, tiled surround, double glazed window to the rear, tiled flooring with under floor heating and ceiling spotlights.
The second double bedroom has a double glazed window, built in storage cupboard, radiator and ceiling spotlights and the third double bedroom again has a double glazed window, radiator and ceiling spotlights.
The family bathroom is fitted with a three piece suite comprising of a panelled bath with rainfall shower above, shower screen, wall mounted wash hand basin and low-level WC, tiled surround, radiator/towel rail, extractor fan, wall mounted mirror, shaver light and double glazed window to the rear.
The first floor landing stairs rise into the fantastic loft study/games room which has two fire escape Velux windows to the front with far reaching views towards Plymouth Sound, radiator and access to the boarded eaves storage space with lights.
The fabulous rear garden comprises of a paved patio area adjoining the property with lighting, external power supply and opening to a lovely lawned section with hedged and fenced borders. At the rear of the garden a gate gives direct access into Widey Woods which is accessible for walks.
There is a bus stop at the end of the road which offers a direct route into Plymouth City Centre & Tavistock. Crownhill shops are also just a short walk away and the property is also situated close to Mannadon Primary School.
Rent £1,500 pcm
Deposit £1,500

























