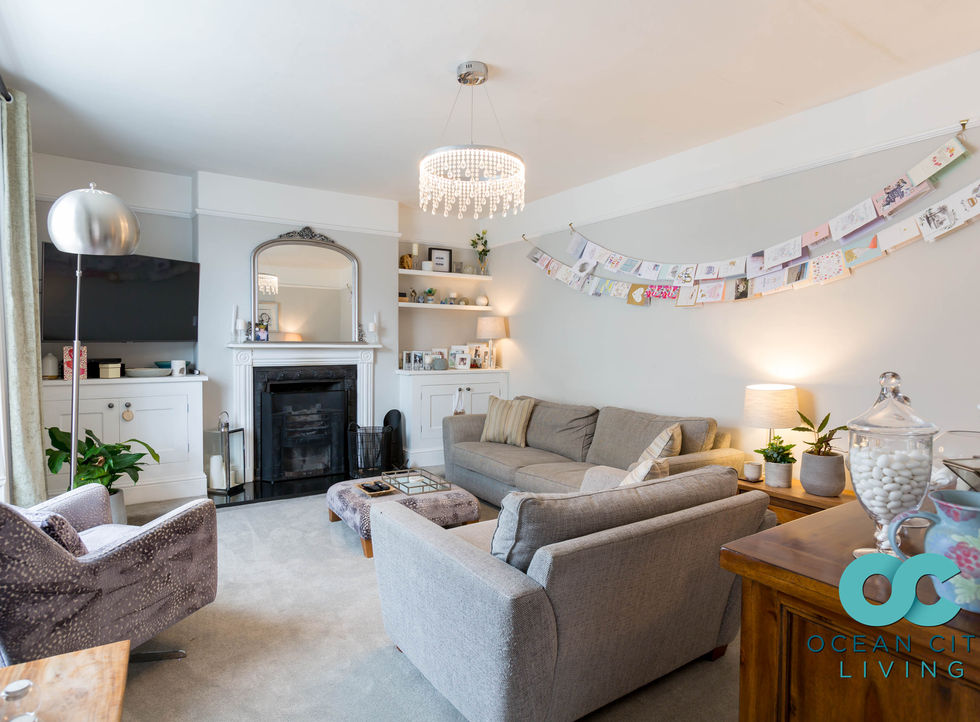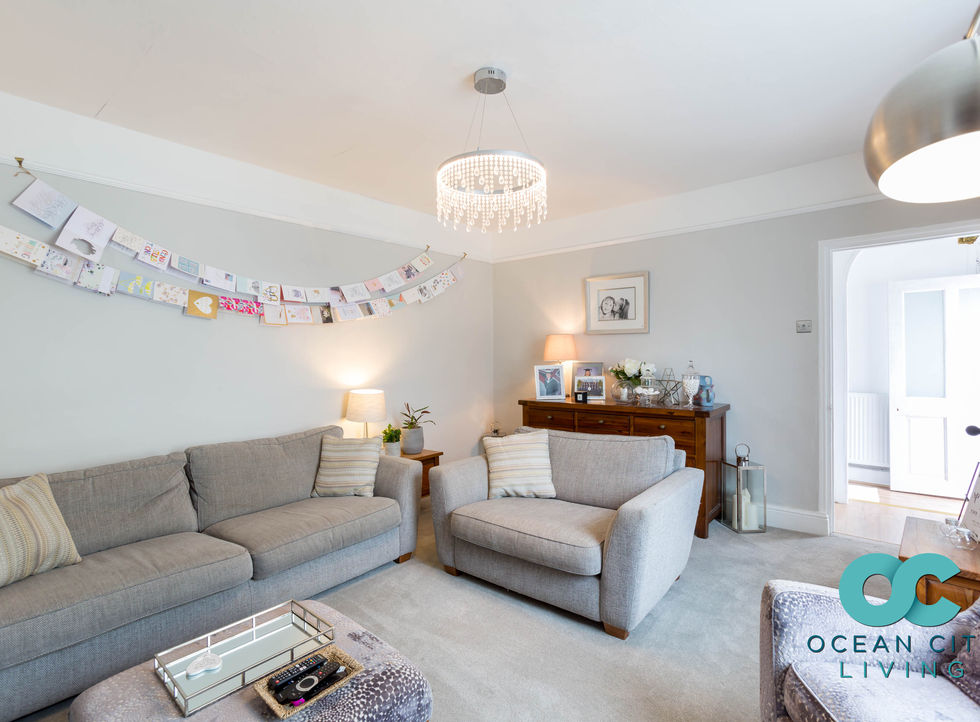Priory Rd, Plymouth PL3, UK
If you wish to submit an application form this can be done by clicking on the "Application Form" button below:
Applications status:
Closed
Property Reference No:
037
To book a viewing click on the "Book a Viewing" box below.
If you you are unable to attend a viewing, you can still submit an application form but you must watch the 360 tour and virtual video on this page.
Council Tax Band:
C
When you book a viewing you will receive a confirmation and calendar invite from: dont-reply@shareiiit.com (please check your spam folder). Should you wish to, you can cancel the viewing using the Cancel button on the email.
Key Features
4 Double Bedrooms (Master with en-suite)
Extended Outside Space (1 Acre). (A monthly gardener is included with the tenancy)
Living Room
Dining Room
Kitchen
Office
Downstairs WC
Family Bathroom
Property Location
Property Description
A monthly Gardener is included with this tenancy.
Ocean City Living are extremely proud to present this fabulous 4 double bedroom cottage, which has an amazing amount of outdoor space (approximately 1 acre) in the Lower Compton area of Plymouth. The outdoor space consists of a large garden with planters and greenhouse as well as an amazing decked patio area with it's very own pizza oven.
Access to the property is gained via the front door which leads into the entrance hallway with the living room to the left, dining room to the right and kitchen at the end. The living room has a large sash window, feature fireplace with 2 alcoves and a new luxury carpet. The whole room instantly feels like you just want to kick back and stay put for the rest of the day!
The large dining room again features a sash window to the front and makes the perfect area for hosting family and friends. At the end of the hallway you are welcomed by the incredible galley style kitchen which features an integrated electric oven, hob and built-in extractor as well as an abundance of wall and base units. There is also plenty of worktop area with inset sink, draining board and tap over and space for under counter appliances such as fridge, washing machine and dishwasher.
The ground floor accommodation is completed with a lovely downstairs WC, with hand wash basin and a brand new office space with double aspect windows to the rear garden.
Upstairs consists of 4 double bedrooms with the Master having it's own en-suite shower room comprising of shower, WC, hand wash basin and radiator and all bedrooms feature the same style sash windows in keeping with the rest of the property. The Master and Bedroom 2 have beautiful fireplaces and bedrooms 3 and 4 are finished with lovely sloping ceilings.
Completing the upstairs accommodation is the modern family bathroom, again with sloping ceiling and comprises of a bath tub, electric shower, WC, hand wash basin and radiator.
Stepping outside from the kitchen you are welcomed by the most incredible gardens. Up the steps and to the right leads to the large grounds which features its own planters, greenhouse and stunning views of the local area whilst on the lower level of the garden there is a bricked patio leading to the beautiful, private lawned area with an array of trees and shrubbery and feature decking area, which makes a great reception space during those long summer days and nights and features an amazing pizza oven in the corner.
All in all this property is absolutely one not to be missed. It is presented to an extremely high standard and offers so much space, both inside and out. There is no doubt that this will make a fantastic family home to enjoy for many, many years to come.
Lower Compton is situated a little less than 2 miles from Plymouth City Centre and is also in close proximity to Mutley Plain which boasts a wealth of local amenities. Regular bus routes operate along Blandford Road which give access into the city centre along with numerous other locations across Plymouth. The area is well served by local schools, with Highview Primary School being nearby in Torridge Way which currently boasts an Outstanding Ofsted Report, along with Lipson Community College which is also popular locally.
Rent £1,600
Deposit £1,600




























